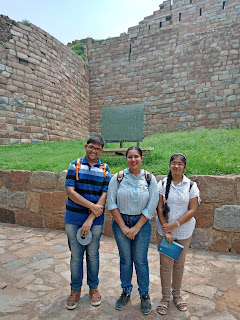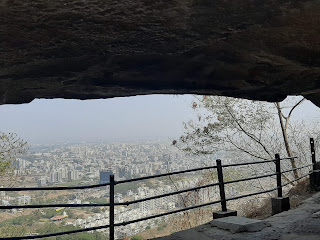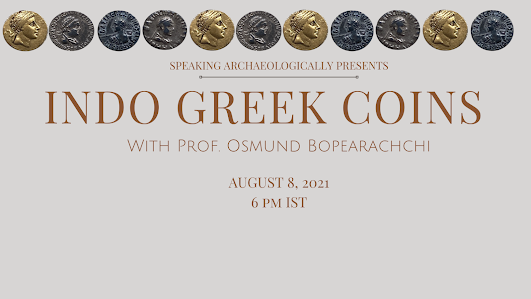“Once through this
ruined city did I pass
I espied a lonely
bird on a bough and asked
‘What knowest thou of
this wilderness?’
It replied: ‘I can
sum it up in two words:
‘Alas, Alas!’”
-Khushwant Singh
 |
| Members Diptarka, Simran and Debyani at the site. |
I still remember those trips to my grandparents’ house in
Faridabad. Almost with a childlike wonder, would I ask them, whenever we passed
by Tughlaqabad, “What is that ancient looking, broken structure? Does anyone
live there?” and their response would usually include a laugh and the retelling
of the famous story of the curse of Tughlaqabad. That curiosity, though
diminished over the years, still left that little spark in the corner of my
mind. And so when Diptarka suggested we take up Tughlaqabad for our site cover
assignment, I instantly said yes, for that spark rekindled again. And so we met
at the Tughlaqabad metro station, with a big INTACH board about the Tughlaqabad
fort greeting us, nudging us forward on our journey to the fort.
 |
| Fig 1: A view of the long corridor with ruins of the room. |
Located on the Mehrauli- Badarpur road, the site today is
surrounded by a bustling, modern settlement of contemporary Tughlaqabad with
industries nearby. The “concrete jungle” exists almost simultaneously along
with the ruined fort structure.
The site in question was built over a period of four years,
starting from 1321 CE, by the first ruler of the Tughluq Dynasty, Ghiyath
al-Din Tughluq. The town of Tughlaqabad was not just a new capital city to be
established but also served as a symbol for a new dynastic power coming into
place, a message clearly put across through its sprawling, massive structure. A
story regarding the origin of this site goes like this: One day when Ghiyath
al-Din was on a walk with Qutb al-Din Mubarak Shah, he recommended the Sultan to
built a city on this site. The Sultan in response told Ghiyath al-Din to build
it when he would become the king. And as fate would have it, Ghiyath al-Din
became the Sultan and established the city of Tughlaqabad. Another reason might
have been protection from the Mongol invasions.
We arrived at the site and were greeted with the ASI sign
declaring the fort as a protected monument. This sign, which we would later
discover to our dismay, felt like an illusion that covered the ruinous state
inside. One could see the Tomb of Ghiyath al-Din Tughluq, now cut off from the
fort complex by the busy road standing between the two. We decided to explore
the Tughlaqabad fort first and then the tomb.
Starting with the Southern portion of the fort, we came
across a long corridor alongside the fortification wall which may have housed
various rooms, although it was now in ruins. A beautiful yet sad scenery was
painted before us and as we ventured in, we came across some really striking
parts of the palace, covered with a very thick vegetation cover, as if
wilderness had engulfed this once magnificent place completely. Debyani even
remarked that some of the ruins looked like those from Rome. However, there
were no proper paths leading to the different structures and various insects
and reptiles roamed around the whole area, thus making it almost impossible for
us to explore the various parts of the fort alone.
 |
| Fig 2: Ruins of an arched structure in the Southern portion of the fort. |
In order to bring in some lived experiences into our site
cover, we decided to interview one of the caretakers at the fort, who had spent
some 50 odd years of his life cleaning and looking after the fort complex,
subsisting on the meager salary that the government provided him in exchange.
We also met a really helpful guard working there, who gladly came to our rescue
and offered to show us areas where we, otherwise, wouldn’t have been allowed to
go to. This was accompanied by a rather informative, interesting explanation of
each structure by the guard. For instance, we were told that one of the rooms
in the long corridor in the southern portion
was probably one of the earliest examples of a maze. Or how the baoli in
the same area was one of the major sources for water supply in the city of
Tughlaqabad.
 |
| Fig 3: A baoli in the Southern part of the fort. |
One thing that really came as a surprise to us three was the
fact that with all the people that we interacted with, none of them believed
the story of the curse or some other myth related to the site (cue in the Curse
of Nizammudin). Rather the guard told us that the real reason for the
abandonment of this city might have been a water crisis as Delhi was prone to
water shortages. He also blamed Muhammad
Bin Tughluq’s abandonment of the city too. It is true that famines had become a
huge problem during that time and Muhammad Bin Tughluq had moved onto Adilabad
just after Ghiyath al-Din’s death.
 |
| Fig 4: Members carrying out an interview with the caretaker. |
While we were observing the site and carrying out our
respective tasks, the guard also lamented about the poor lack of maintenance of
this site. There are very few guards in the day; by night there are just two.
As a result, the site has been encroached upon by thieves and drunkards, thus
making it unsafe for people to explore the site alone without supervision. The
government offers them very less salary and even the workers, which according
to the guard can turn the site into a beautiful garden, do not have the will to
do this. When asked about the lack of signages inside the fort complex, he told
us that ASI had, in fact, installed a lot of information boards, but all of
these were ripped off or broken by the people. On the signboards that do
survive, one can see remnants of black paint splashed over them.
The heavy vegetation cover is home to a lot of snakes (the
incessant slithering noises that I heard were not my delusion as the guard
really confirmed their existence) and insects that roam around the whole fort
complex. The paths are not clear and covered with thorn bushes, thus making it
difficult to explore the site in its entirety. There was waste littered around
as well by the visitors and no dustbins were in sight. By this time, all three
of us knew what exactly “Protected Monument” meant.
 |
| Fig 5: The Queens Quarters |
We encountered another corridor that might have housed
rooms, a ruined structure which was probably the court, the Bijay Mandal and
the Delhi and Elephant gates. There was also a madrasa in sight alongside the
Queen’s Quarters. Further on, we saw the first underground passage in the form
of the Meena Bazaar. While we were eager to go inside the passage, the heavy
stench and the existence of multitude of bats discouraged us to do so. The
guard told us that only one underground passage survives in a good condition.
Another baoli was also visible in this vicinity, its condition, however, not
that good, and it was covered with barbed wires all around. And finally we analyzed
the fortification walls and the bastions, the long line of fortification
exuding the site’s power still. It is from here that the city of Adilabad is
visible, a site in much worse shape than Tughlaqabad.
 |
| Fig 6: A bastion part of the fortification wall. Adilabad can be seen further ahead. |
For our second leg of the site cover, we went to Ghiyath
al-Din’s Tomb. It is during this time that
 |
| Fig 7: Tomb of Ghiyath al-Din Tughluq |
sun blazed intensely and monkeys
rustled in the trees that we passed by. A stunning piece of architecture,
exquisite in red sandstone and marble, this tomb was constructed around 1325
CE. The tomb has a fortified outer structure with turrets at each corner. The
inner structure has the main mausoleum, which is surrounded by arched colonnades
running on all four sides, each of the three sides having a small pavilion
like structure built in them. A very interesting feature is that the walls of
the mausoleum are not built upright but rather have a tilt to them, i.e, the
base is slightly wider than the top. Going into one of the pavilions, we
discovered a small chamber filled with carved pillars and some jali windows. A
path further led us to an open pavilion. The tomb of Zafar Khan is also present
here which is the oldest structure that exists on this site.
 |
| Fig 8: Members Diptarka and Debyani measuring one of the arches. |
Our experience here was in complete contrast with the one we
had in the Tughlaqabad fort. There were proper signboards and the site was
really clean. One could also see certain indigenous influences on the structure
as well. This hinted at the increasing amalgamation between two distinct
cultures in the subcontinent. Our experience of covering the whole site really
made us reflect on what more could have and could be done to preserve, conserve
and protect such an important site.
 |
| Fig 9: An arched colonnade in the Tomb complex. |
For starters, connecting with organizations such as INTACH
in order to improve the condition of the fort will really go a long way. Also
the government as well as the ASI should increase the number of staff employed
at this site and ensure greater incentives to them so that they feel motivated
to work towards the site. Increased inspections of the site and regular
installation signboards would also be helpful. However, a major chunk of
responsibility falls on us citizens too. Spreading adequate awareness about the
site and its condition is the first step. We should understand that we have a
moral duty towards monuments too and thus subjecting them to any kind of damage
is unacceptable.
The walls and structures of the Tughlaqabad carry
inexplicable stories in them, a rather interesting and mysterious narrative in
them. Thus, the site cover of this site really fueled the fire in us three to
see that this site is literally not lost forever.
SOME MORE PHOTOS FROM THE SITE:
 |
| Fig 10: A hammam bath in the fort complex. |
 |
| Fig 11: Ruins of a Madrasa near the elephant gate. |
 |
Fig 12: A room assumed to be have been used as a Maze.
|
 |
Fig 13: Ruins of the court.
|
 |
Fig 14: The underground Meena Bazaar.
|
 |
Fig 15: A pavilion in the Tomb of Ghiyath al- Din
|
 |
Fig 16: A pillared chamber inside one of the Pavilions in the Tomb complex.
|
 |
| Fig 17: Inside an arched colonnade in the tomb complex. There is also an unmarked grave at the end. |





















Very nice blog, thank you for sharing. If anyone want a best villa in Delhi NCR for sale , then you visit Riveirahills.
ReplyDeleteThis was such a lovely read, really enjoyed this post! Keep sharing such amazing information! Also, do check out my profile Indian Tiger Safari, when you get a chance.
ReplyDeleteThis is such an informative and well-written post about Tughlaqabad Fort! I appreciate the historical insights and architectural details you've shared—it really brings the site to life. I'm planning to visit in the future and your blog has made me even more excited. Also, do check out my profile: destinique.com. Keep sharing such amazing content!
ReplyDelete